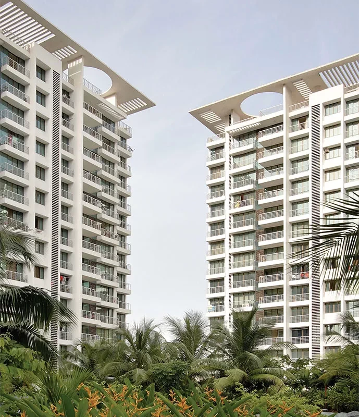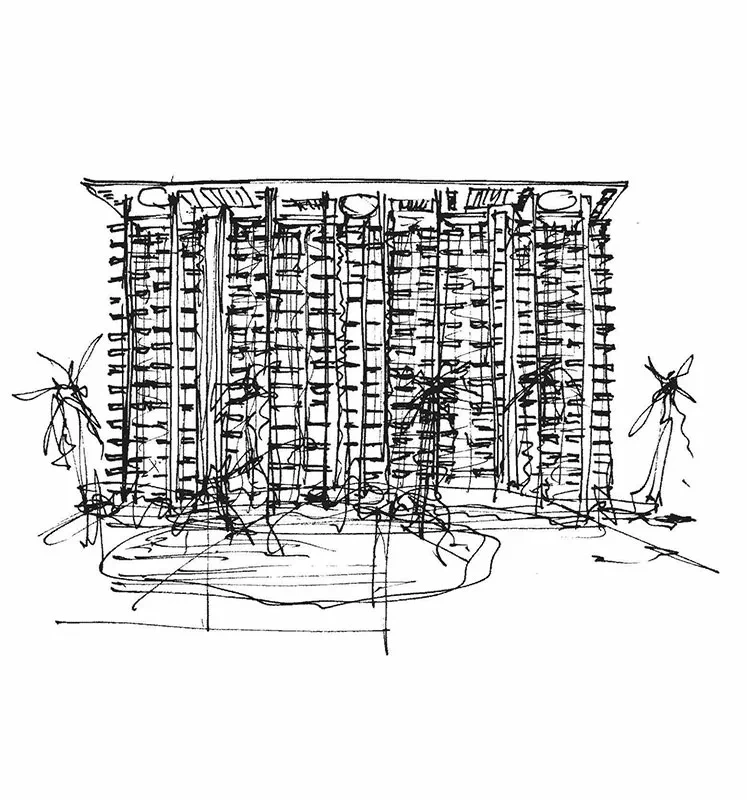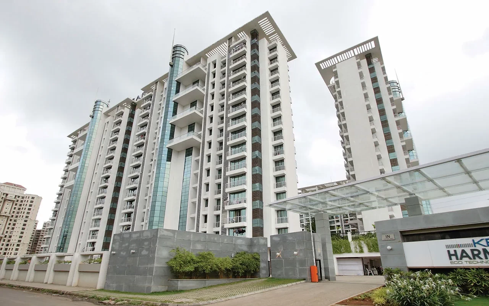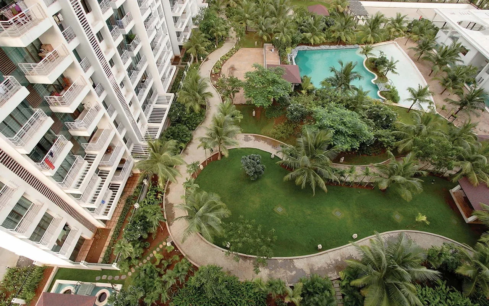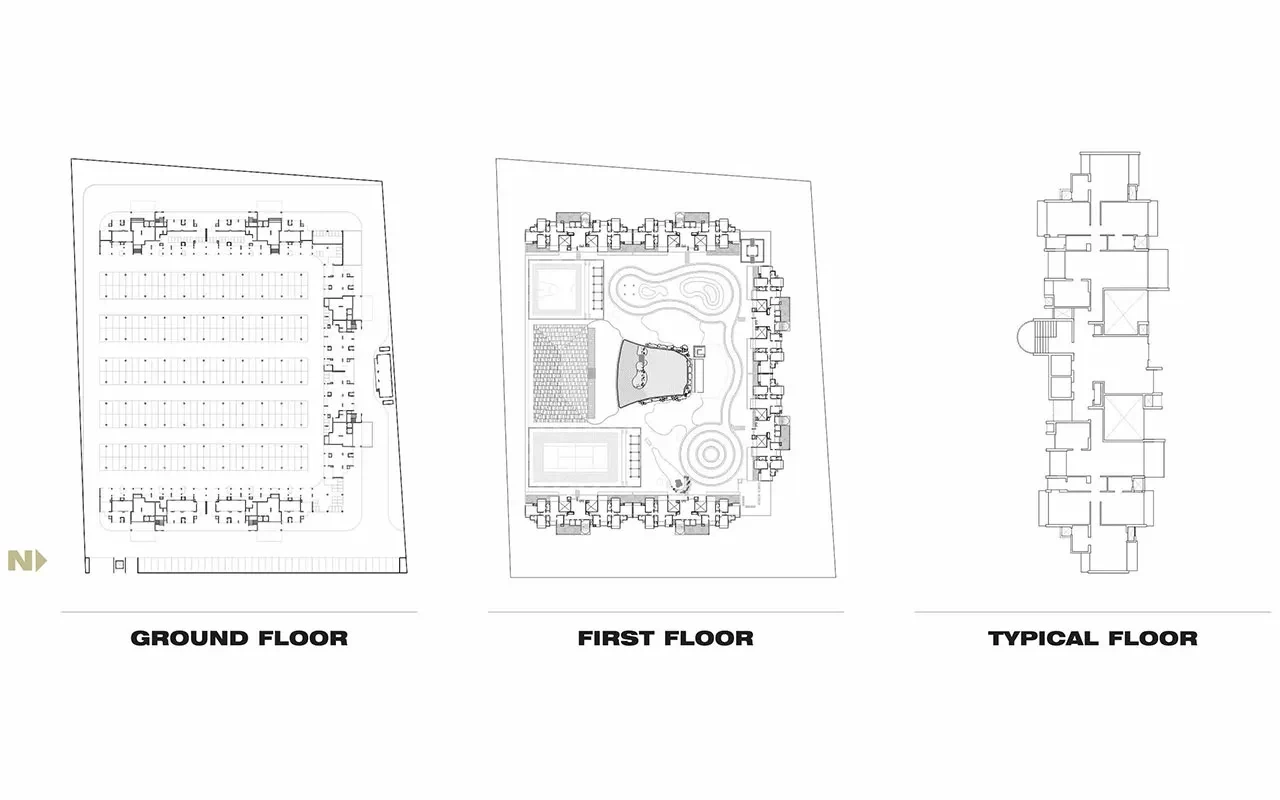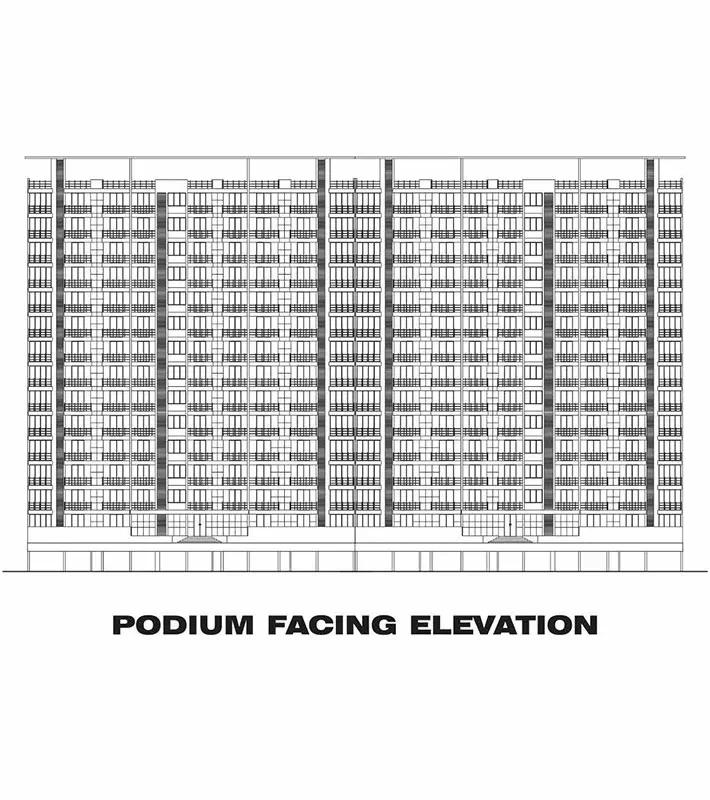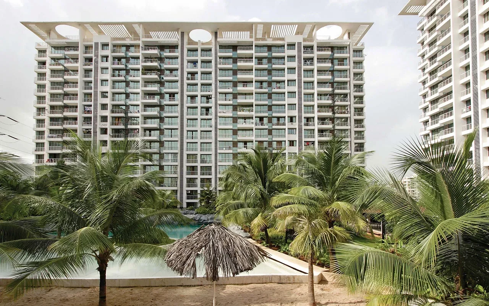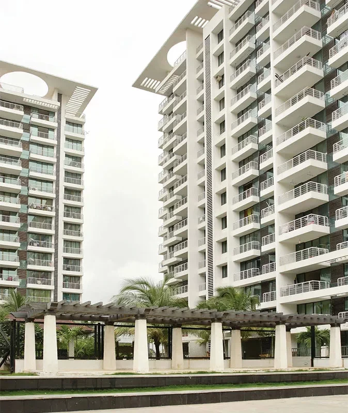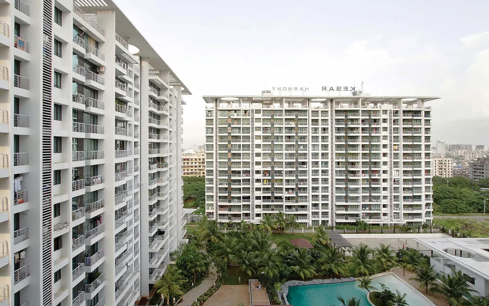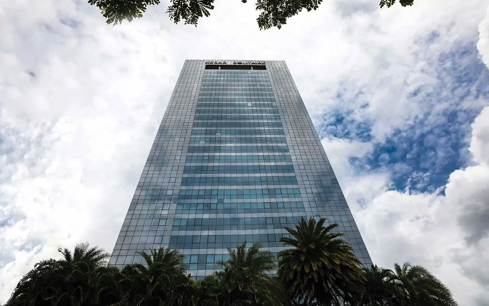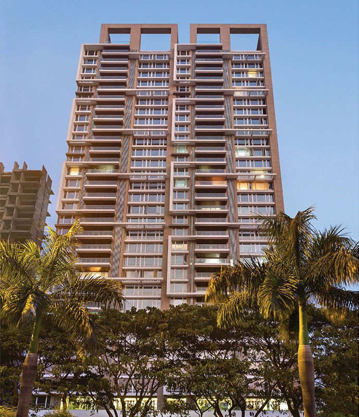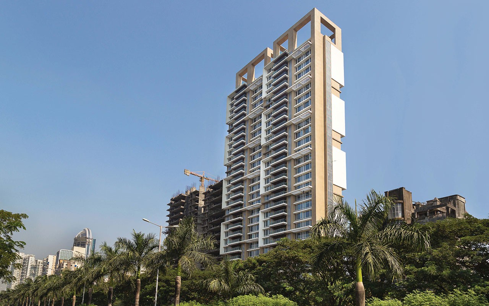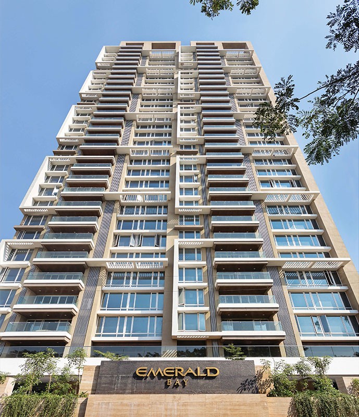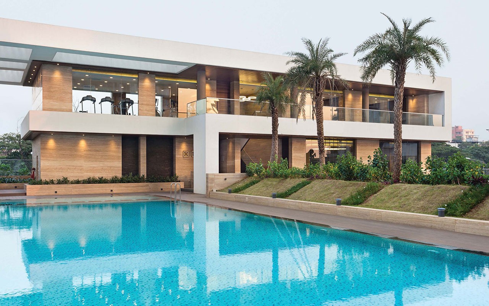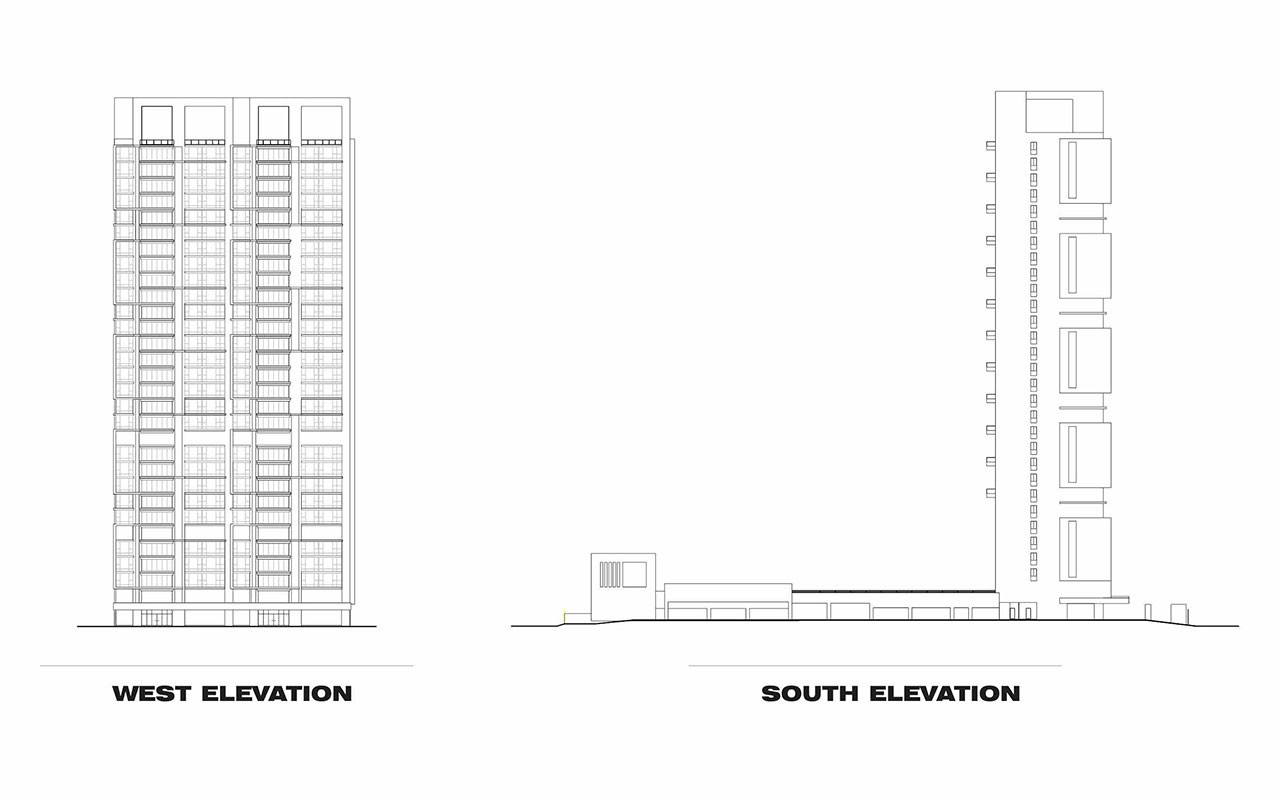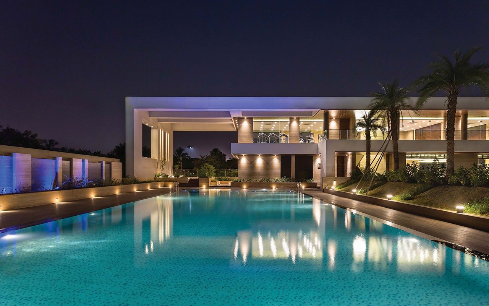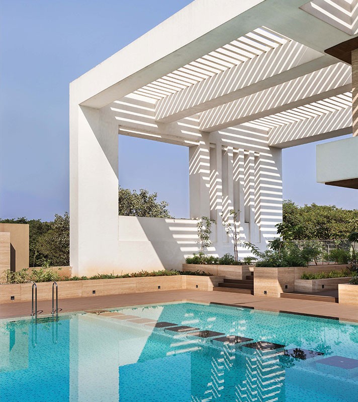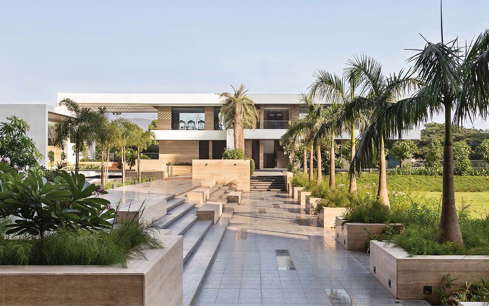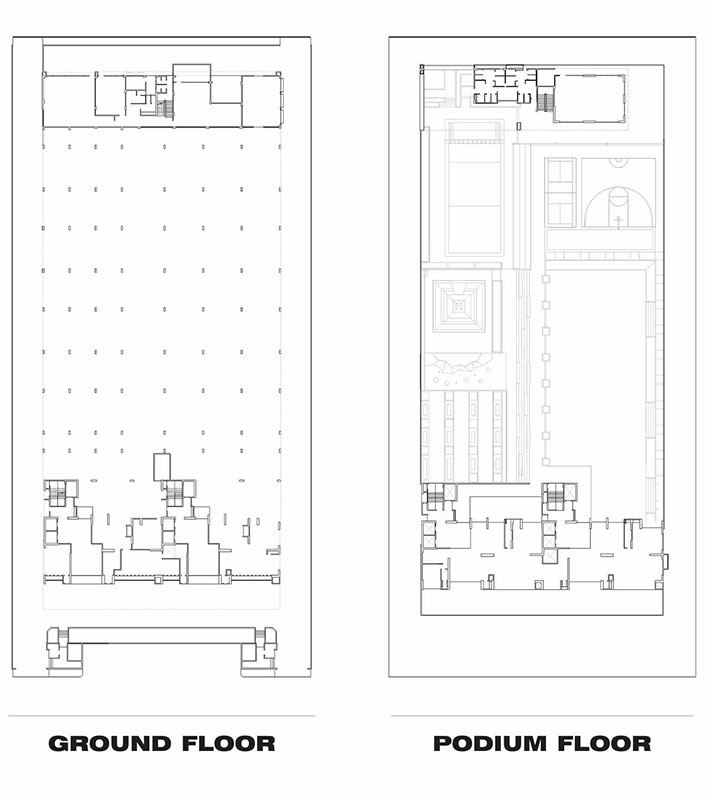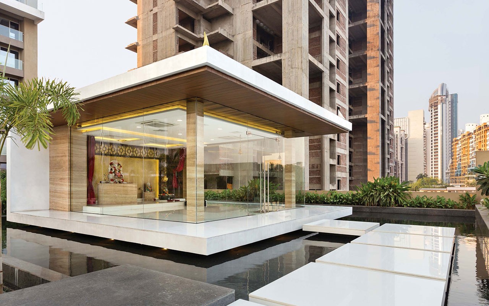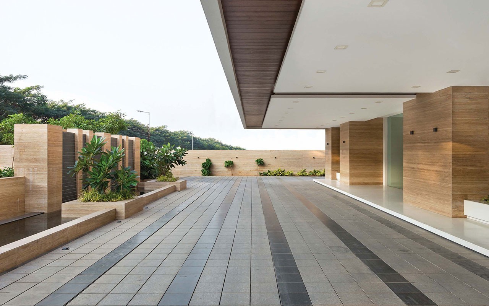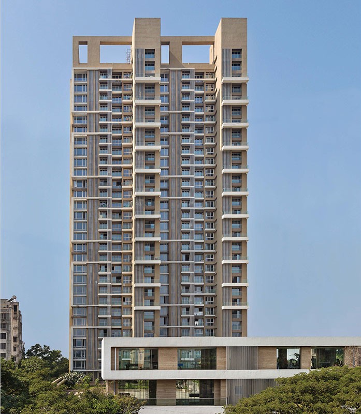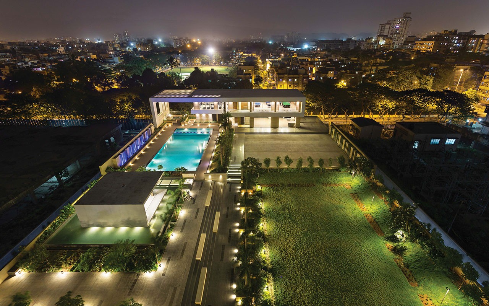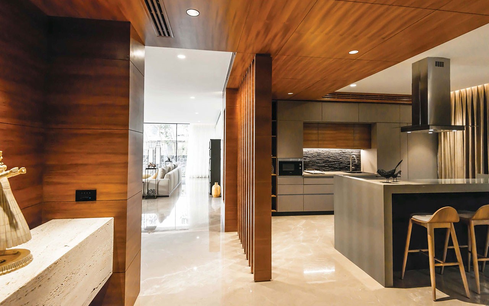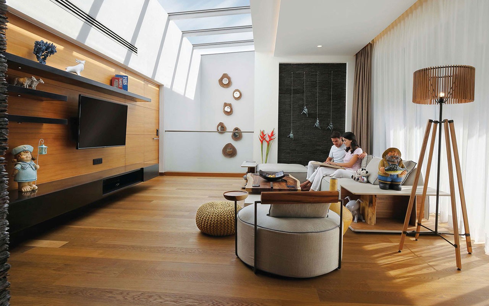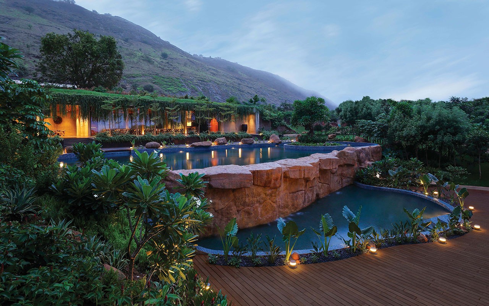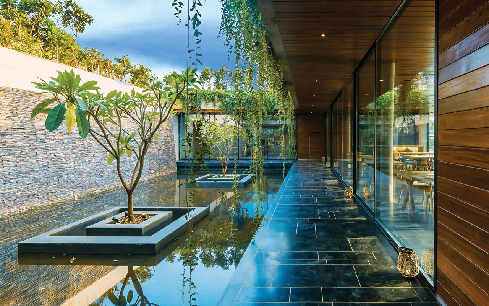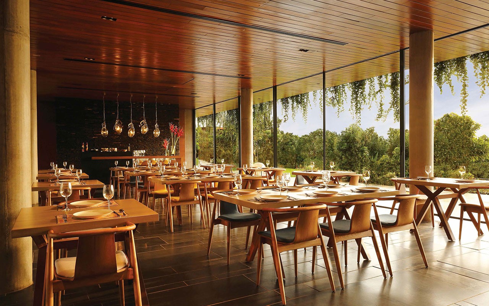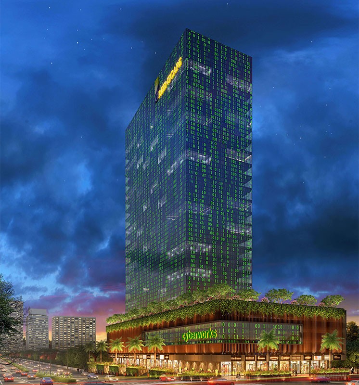-
Kesar Harmony Kharghar, Navi Mumbai
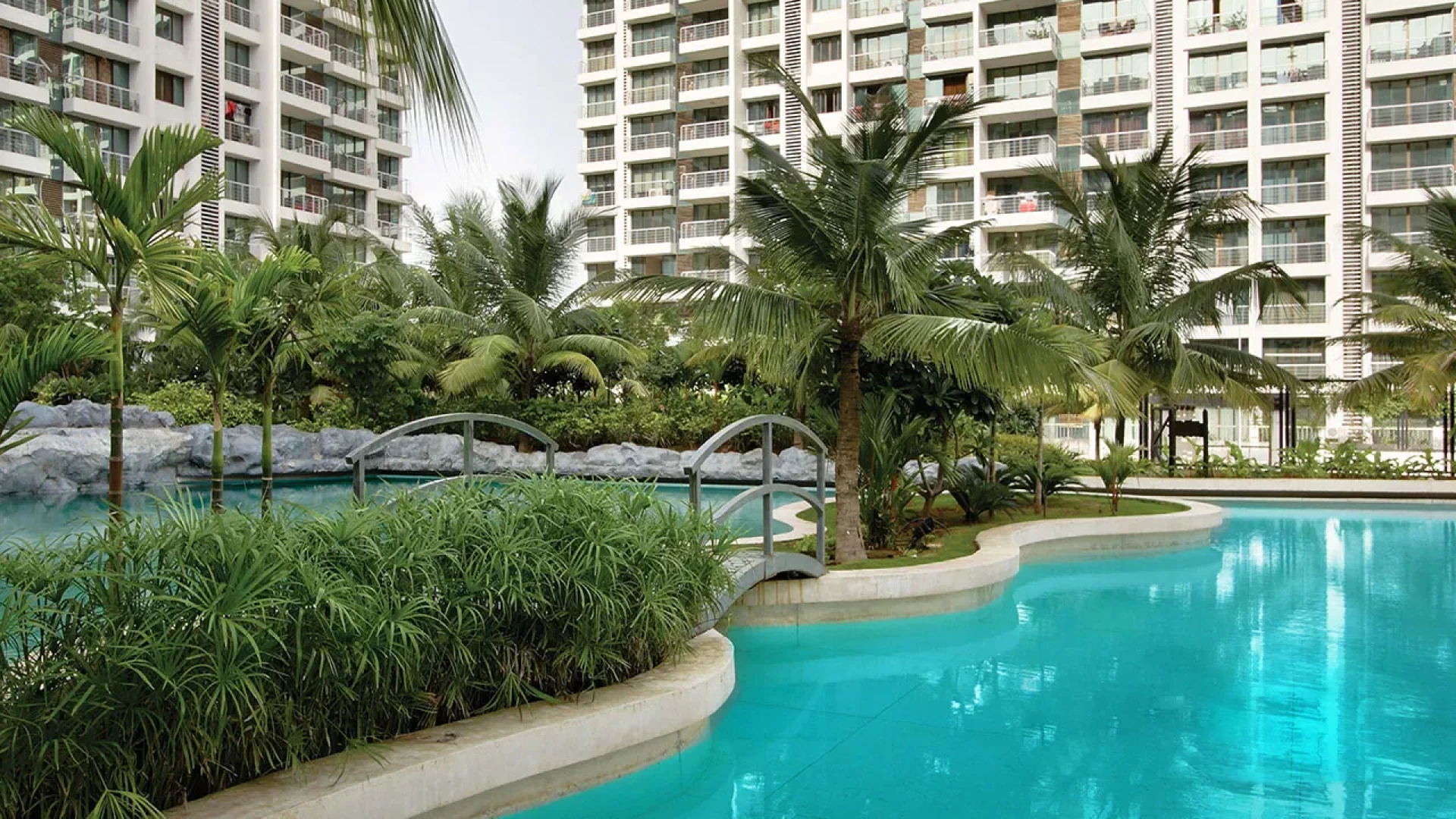
SPATIAL DISTRIBUTION
Ground Floor - Car Parking
First Floor - Podium Garden and Garden Facing Apartments
Second to Fourteenth Floor - Apartments
The project is set at the foot of Kharghar hills that lies to its west, flanked by a school in the north, a recreational open space to the south; the main access road and the node of Kharghar to the east.
As per governing byelaws, permissible land use was residential, and the specified floor space index was 1. The brief was to not just produce an apartment complex but to go beyond and conceptualize a master plan that met the aspirations of the residents.
The low floor space index gave a huge flexibility and impetus to work on plans that were linear generating a vast quantum of open space. As the design progressed, it became clear that all the built form would be long, strip-like structures on the periphery of the plot, with a large open landscaped green at the center. This space was the derivative of the masterplan that would cater to the spatial and recreational needs of the people.
-
Kesar Solitaire Sanpada, Navi Mumbai

SPATIAL DISTRIBUTION
- Basement Floor ( Levels One, Two and Three ) - Parking
- Ground Floor - Double Height Lobby and Parking
- First & Second Floor - Parking
- Third Floor - Offices and Parking
- Fourth to Twenty Seventh Floor - Offices
The site is located on a prime stretch of Navi Mumbai, known as the Palm Beach Road; a 10-kilometre-long six-lane road that runs from Vashi in the north to Belapur in the south. Towards the west of this road is located the mangroves and the creek that separates Navi Mumbai from Mumbai. Towards the east where the plot is located, lies a stretch of some of the most luxurious and expensive apartments and condos in the city. This site is very strategically located where the axis of Palm Beach road tilts. The plot faces Palm Beach towards the southwest. The floor space index on the plot was 1.5 and the developers had a choice to build either residential or commercial. Palm Beach road had been known for prime residential development. The luxury office segment in Navi Mumbai did not exist. This is what had to be pursued.
-
Emerald Bay Nerul, Navi Mumbai
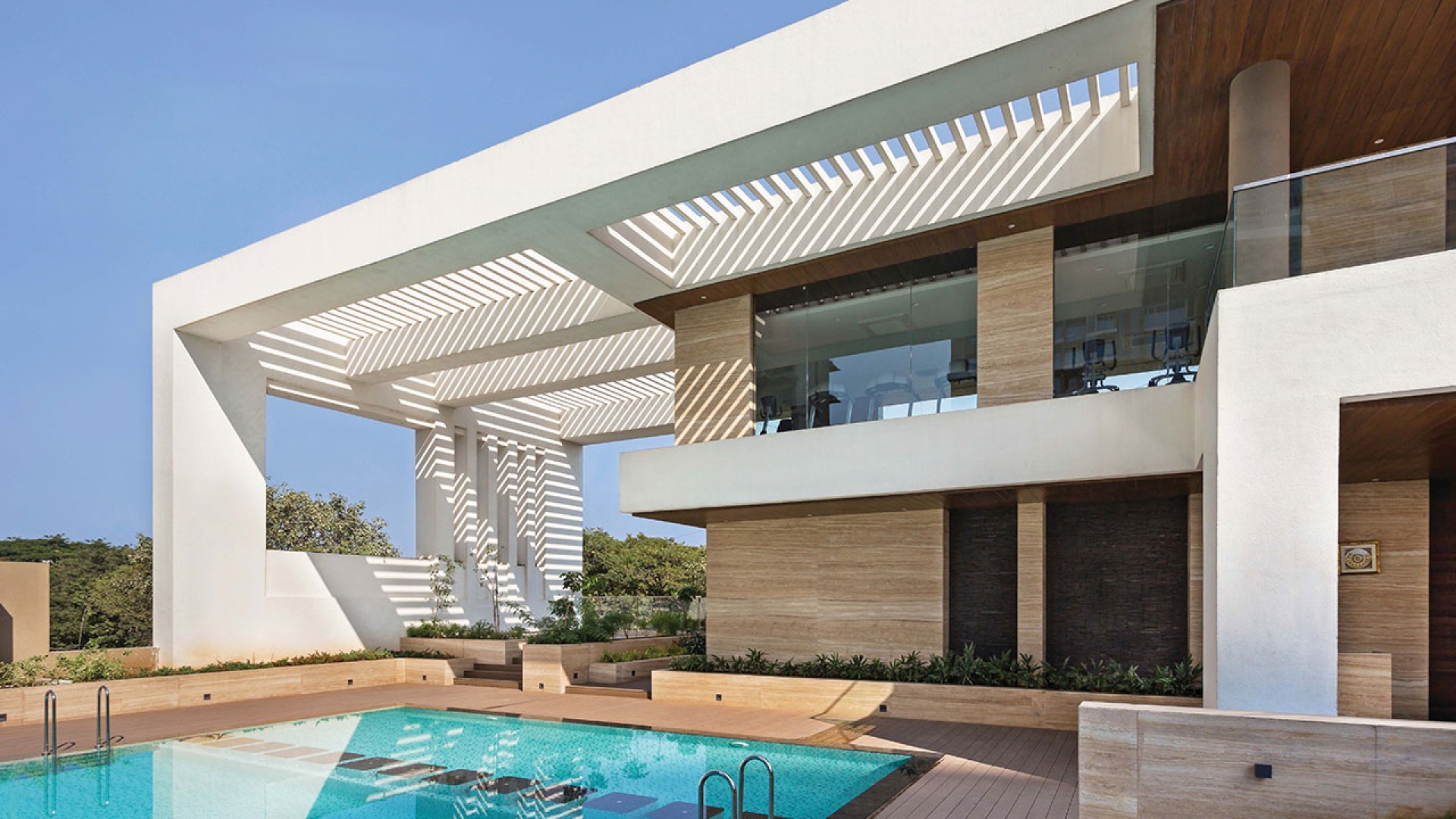
SPATIAL DISTRIBUTION
- Ground Floor - Entrance Lobby, Parking and Services
- First Floor - Amenities, Landscape, Swimming pool
- Second to Twenty Nine Floors - Apartments
The site is located on a prime stretch of the Palm Beach road in Navi Mumbai. Towards the east where the plot is located, lies a stretch of some of the most luxurious and expensive apartments and condos in the city. The plot is rectangular with the shorter side facing the viewing direction. The access is through the service road towards the west, running parallel to Palm Beach road and another service road that is on the east.
The floor space index on the residential plot was 1 .5. The location of the built form was obvious but had its own challenges The building had to be set along the shorter directions using up all the frontage that we had to capture the view of Palm Beach road, the mangroves, the creek, the city of Mumbai and the sunset beyond. The built form had to go vertical capturing as much frontage as possible. As a result, Emerald Bay is structured into two identical wings, ground plus 29 upper, that contains 28 identical apartments each wing.
-
Kesar Ashish Kandivili (W), Mumbai

SPATIAL DISTRIBUTION
- Ground & First Floor - Parking and Commercial
- Seccnd Floor - Parking
- Third Floor - Parking, Landscaped & Swimming pool
- Fourth to Twenty Four Floor - Apartments
The location of this site is in Kandivali, in the western suburbs of Mumbai. Over the last 2 decades the locality has grown in leaps and bounds supported by the city1s ever changing infrastructure. This has invited a significant proliferation of residents.
The project is strategically located between two roads; the main 36 meter wide Linking road and the 18 meter wide service road. This dichotomy of the roads around the plot has defined the mixed use design, distinctly segregating the circulation required for the retail & residential sections.
-
Satyam Imperial Heights Ghansoli, Navi Mumbai

SPATIAL DISTRIBUTION
- Ground Floor - Retail, Parking, Lobby and Services
- First - Lobby and Parking
- Podium - Apartments and Landscape
- Third to Thirty Ninth Floor - Apartments
The site is located at the junction of two major arterial roads of Ghansoli. One of the roads is towards the north and the other to the west is an extension of the Palm Beach road that faces the creek.
Since the permissible use was residential cum commercial, the building has been designed with retail shopping facing the two main arterial roads. At the ground floor level towards the rear of the shops, is located the car parking area, entrance lobbies for the four residential towers and other essential services.
The first floor of the building is also a dedicated parking zone. At the second floor level is located the green top. Within the landscape is located the clubhose with a fully equiped gymnasium, indoor games and changing rooms.
-
Bhusan Residence Nerul, Navi Mumbai

This 4 BHK residence is a prime example of a creating a clean and uncomplicated design. Experimenting with sandstone and wood; the look and feel of the apartment was set right from the entrance.
To accommodate an extra guest room; we explored the opportunity to create an open kitchen and dining area. This layout now demanded privacy and segregation at the entrance from the kitchen. A screen using mirrors was thus added. This framed the view to the living and restricted the view of the dining. This first impression of the apartment doubled up the space and created an illusion at the entrance. This created 3 distinct zones in the living space as the entrance, living & kitchen-dining space.
-
Cityopia NA

-
Art Exim Vashi, Navi Mumbai

A privately owned export house spread over 6500 sq. ft. was an interesting office of sorts. It was different from other offices as it was an amalgamation of 3 offices under one roof. Each distinct in itself yet similarly fashioned from a single thought.
The office exudes the warmth of personal styling set against the corporate monotone of grey, white with wood. Larger than life colour accents, painting collection by the clients became accessories to the design ethos.
The plan was structured around a single reception serving the three distinct offices. The design was a conscious movement from the public to the semipublic and then the private office spaces. The reception connected to 2 meetings rooms that formed the meeting area for general guests.
The look and feel though identical was characterized by one changing element in each section. The colour red formed the highlight for one of the office. The second office was highlighted in shades of blue. This was in keeping with their brand and corporate colours. The third office was simply designed in a material palette of greys.
-
Kamdhenu Commerz Kharghar, Navi Mumbai

SPATIAL DISTRIBUTION
- Ground Floor - Double Height Lobby, Shops and Parking
- First Floor - Offices and Parking
- Second Floor - Cafeteria + Parking
- Third to Twenty First Floor - Offices
The site is located in the midst of a residential neighbourhood in Kharghar, Navi Mumbai. The plot is a corner plot, the shorter side of the plot faces the west and the longer side faces the south.
The land-use for this plot is commercial. Towards the east is located the sector 14 upcoming Metro station which is within walking distance from the site. In the distance towards the south runs the Sion-Panvel highway, which subsequently connects to the Mumbai-Pune expressway.
Retail shopping had to be provided on the ground and the first floor of the project since it was abutting two major roads. This consumed a large area on the ground floor, the rest of the area on the ground was structured to form the entrance driveway that ran along the north side of the plot.
-
Cyber One Vashi, Navi Mumbai

SPATIAL DISTRIBUTION
- Ground Floor - Double Height Lobby, Parking and Services
- First Floor - Lobby and Parking
- Second to Sixth Floor - Parking
- Seventh to Twenty Fourth Floor - Offices
THE ARCHITECT HAS DEFINED THE MASS USING GLASS AS A VISUAL TEXTURE
It is a corner facing plot flanked by road on two adjacent sides. The site is located on the landmass that is protruding out into the north western direction towards Mumbai into the creek. It has dynamic views of the city around; the north-west front overlooks the SionPanvel highway and the south-east overlooks the sea.
Maximising the view of the cityscape, the footprint of the building reflects the shape of the land-mass.
As the building is located on marshy land, there was no possibility of creating a multi-layered basement. As parking was an important functional requirement, it was spread over the lower 6 floors.
-
Delta Tower Ulme, Navi Mumbai

SPATIAL DISTRIBUTION
- Ground Floor - 44 Shops, Lobby and 127 Parking
- First Floor - Lobby and 163 Car Parks
- Second Floor - 12 Apartments, Landscape and Swimming Pool
- Third to Fourteenth Floor - 220 Apartments
The site is located at the junction of two major arterial roads of Ulwe. One of the road is towards the north and the other to the west.
Since the permissible use was residential cum commercial, the building has been designed with retail shopping facing the two main arterial roads. At the ground floor level towards the rear of the shops, is located the car parking area, entrance lobbies for the five residential towers and other essential services.
The first floor of the building has commercial space located at the corner and is also a parking zone. At the second floor level is located the podium garden. Within the stilts at the second floor is located the clubhouse with a fully equiped gymnasium, indoor games and changing rooms.
-
Meraki Life Kunegaon, Lonavala

SPATIAL DISTRIBUTION
The project has 33 residential villas of the following areas:
- 650 SO.MT= 14 villas 700 SO.MT = 2 Villas
- 750 SO.MT= 7 Villas 1000 SO.MT= 4 Villas
- Every villas has a Basement (multipurpose hall), Living room, Kitchen & Dinning,
Family Room and Bed Rooms
The site is located in Kunegoan, Lonavala. Lonavala being a hill station and having a close proximity to both Pune and Mumbai city, has attracted a lot of people to build or buy weekend/second homes. The site is approximately 10.5 acres in area and has a shape of two intersecting rectangles. The entrance is towards the west and is the lowest part of site. As we enter the site the contours on the site rise upwards towards the east, the backdrop of which is the hill The level difference between the entry to the west and the hills towards the east is approximately 28 meters. Towards the south is located Della adventure park and towards the north is barren land.
-
Greenspace Office Vashi, Navi Mumbai

Located in its flag-ship, corporate building Cyberone, the Greenscape Developers office had scored a first on many counts. This was a chance to create a space that would be in-sync with their brand identity, in a building synonymous with their brand & ideologies. Their office would reflect their ethos, and the quality of spaces that they created vis-a-vis their buildings.
The plan was structured along the movement of the guest to the office. Clear demarcations between the public, semi-public and private spaces became central to the design.
The spaces were distinguished using a changing palette of materials. For instance, the public spaces were crafted using random-cut travertine marble as flooring, large expanse of layered veneer paneling & a geometric fretwork jali that defined the boundary to the semi-public areas beyond. Three hidden doors leading to three different parts of office form the access hereon. One camouflaged door which is off-limits for guests is the work area for the office team. The second door leads to the conference room. The third door leads to the private reception for the CEOs. As one moved into the semi-private spaces the decor gets muted down. The flooring changes to a soft carpet and the wall cladding to a tiger onyx in the private reception area. A cafe for the guests; a personalized waiting room, an informal meeting room & the three main cabins.
-
Shagun Insignia Ulme, Navi Mumbai

SPATIAL DISTRIBUTION
- Basement (Level One and Two) - Parking
- Ground & First Floor - Retail Section
- Second & Third Floor - Parking
- Fourth Floor - Retail with Podium Garden
- Fifth to Thirteenth Floor - Offices
The building is located on the junction of two, main, 30-meter wide arterial roads in an upcoming node in Navi Mumbai. The site is well connected by different modes of transport.
To augment the potential of the location; the design positioned commercial area on the ground and first floors. Hence, the plan that got generated worked towards ensuring that as much area as possible was built on the ground and upper floor. This ensured that almost 50% of the built-up area was consumed on the lower floors leaving half to be consumed on the floors above.
-
Pal Residence Kharghar, Navi Mumbai

Accessed by a narrow street, flanked by bungalows near Central Park at Kharghar, this residence is instantly noticeable because of it streamlined exposed concrete fa9ade with a perforated pattern. With roads on two parallel sides, this home has open undisturbed views of the main access road and the park beyond.
It is spread over four levels; the entry level is the lobby & core, car parking area and servants quarters. The core that runs through the entire house has a staircase and lift. On the second level are the family recreational spaces. This includes an elevated pool, steam room, sauna, jacuzzi, massage room, home theatre, guest suite and well-equipped gym. Though the look is kept simple, the functional requirements include almost everything that you can boast of.
The third level houses the living rooms, the kitchen, dining and the master suite. The fourth level houses the family temple (pooja ghar) in the center along with a tiny open court; surrounded by four bedrooms.
-
The Trellis

-
24 High NA

-
Greenspace Cyber Works

-
Greenscape Cyber Square

-
Kamdhenu 23 West

-
Parinee Brillions NA

-
Shelton Cubix Belapur, Navi Mumbai

SPATIAL DISTRIBUTION
- Basement Floor - PARKING
- Ground Floor - LOBBY AND PARKING
- First Floor - LOBBY AND PARKING
- Second Floor - PARKING
- Third to Twelfth floor - OFFICES
The project is located in the Central Business District of Navi Mumbai. The plot has a road towards the west, and has plots abutting it in the north, south and the east. The floor space index available on the plot was 1.5 and the land use was commercial. Since the upcomming airport was in the vicinity, the rise on the building was restricted to 45 mts.
The large quantum of car park required made it necessary to build a basement and upper floors for car parking. Since there were abutting plots with buildings built on them it was nescessary to position the built form with respect to the surrounding structures. The west had the road and was open, thus most of the offices had to be placed viewing the front.
-
Shelton Sapphie C.B.D, Navi Mumbai

SPATIAL DISTRIBUTION
- Basement, Level one and two - PARKING
- Ground Floor - LOBBY AND PARKING
- First Floor - LANDSCAPED PODIUM
- First to Thirteenth Floor - OFFICES
The site is situated just off the intersection of Palm Beach road and Ammra Marg, two major arterial roads of Navi Mumbai, in the Central Business District (CBD) of Navi Mumbai. Located in the neighbourhood are the headquarters of the Navi Mumbai Municipal Corporation and the High Court and the upcomming Navi Mumbai airport.
-
NMS Midas NA
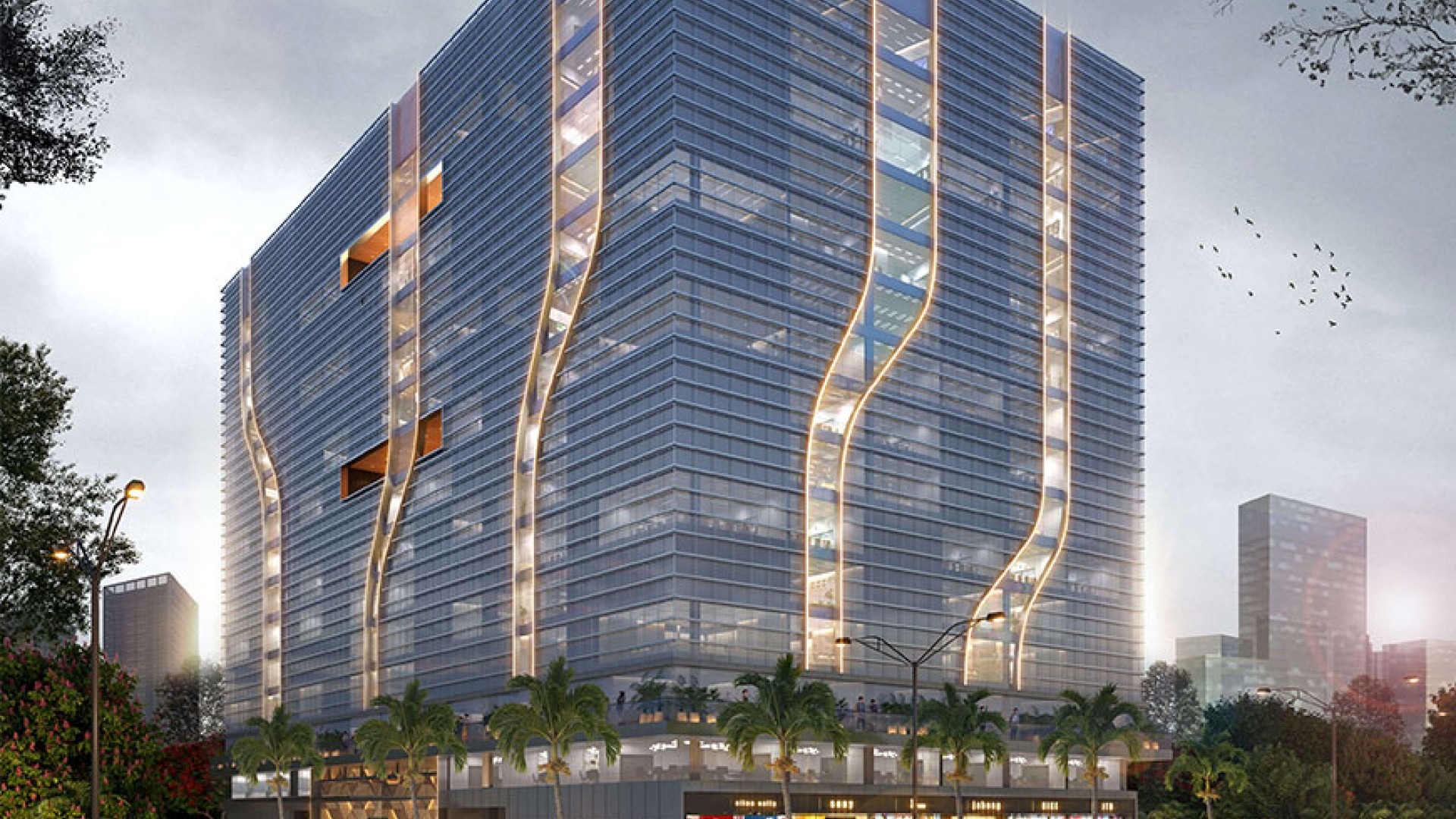
-
Zion Kharghar, Navi Mumbai

SPATIAL DISTRIBUTION
- Basement Floor (level one and two) - Parking
- Ground Floor - Lobby and Office
- First to Thirteen Floor - Offices
The site is located in a predominantly residential neighborhood of Kharghar. Towards the northeast and the northwest runs the national highway and towards the south west the main entrance road and a residential sector of Kharghar.
Since this office building was located in a dense residential neighborhood it was important to create a building with a strong visual focus. The offices are oriented away from the highway to cut down the sound of traffic. The offices now faced southwest. This increased direct heat gain and direct sunlight. The building facade was a response to these challenges. A conscious attempt has been made to use an unconventional color palette. The facade is a composition of grey and gold glass to take care of the direct heat and sunlight. The massing composition has been achieved by creating larger and smaller offices.
